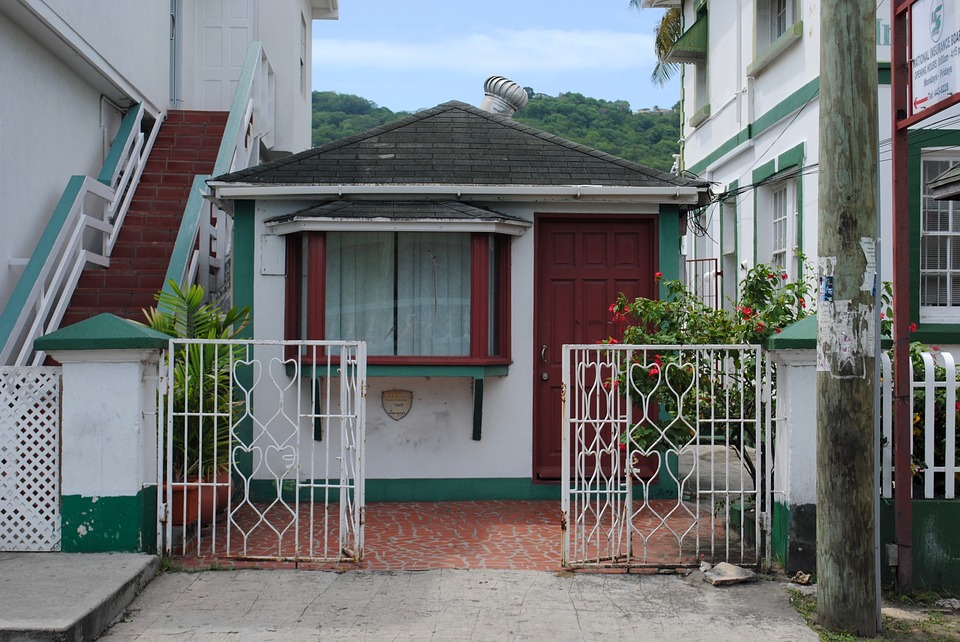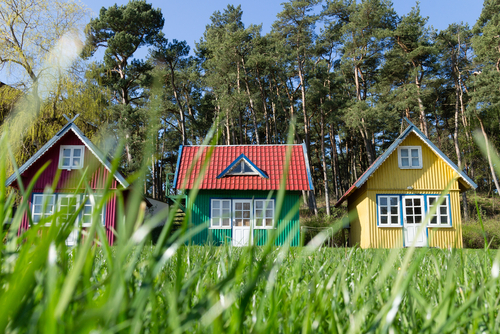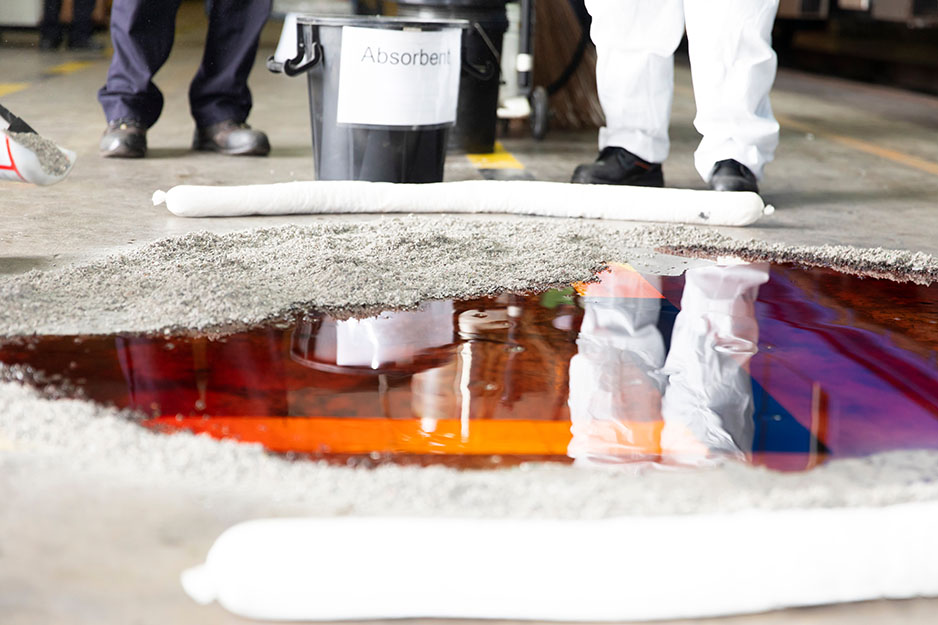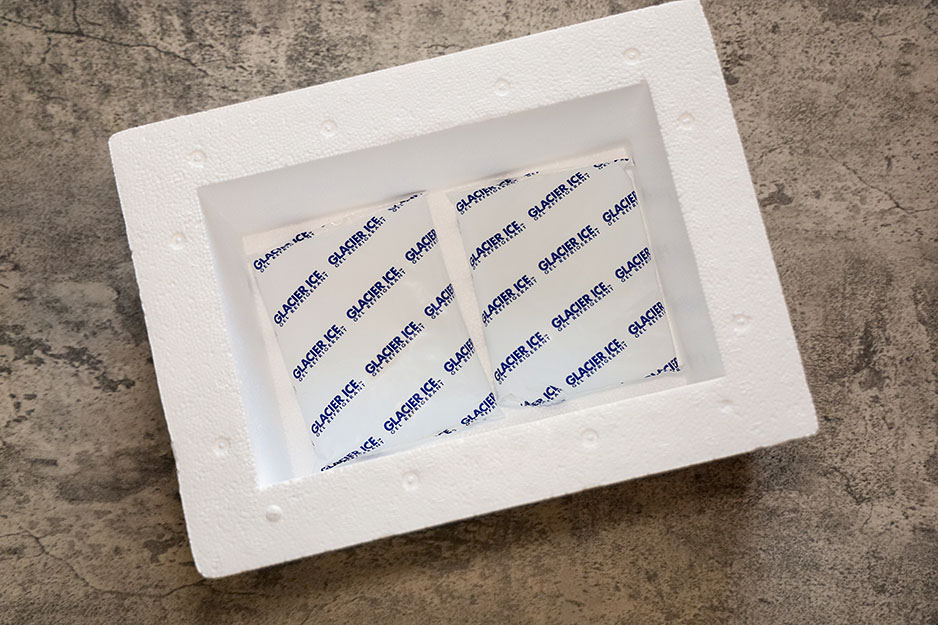It’s a movement that’s gathered momentum over the past couple of years and drawn international attention, thanks to the likes of CNN, NBC, PBS, and Oprah.
Does living in a 300 square-foot home sound impossible? Consider this: the typical American house covers a sprawling 2,600 square feet, but it also eats up between one-third and one-half of our income. That means we dedicate at least 15 years of our lives to pay for it.
One solution is living smaller, and small doesn’t mean it can’t be beautiful. Check out the top 12 tiny homes of 2017:

Port-A-Bach
Think inside the box. Building homes out of shipping containers is a burgeoning business. They’re relatively inexpensive, are flood- and fire-proof, and their durability in home construction outlasts their primary use—so it’s a big win for the environment. They range from tiny studio homes to sprawling abodes of several containers pieced together.
The Port-A-Bach, designed in New Zealand, is among the tiniest, featuring a double bed and two fold-out bunk beds. The walls can be folded down to create an outdoor deck.
Urban Rigger
Designed to address the shortage of affordable housing for university students in Copenhagen—one of the ten most expensive cities in the world—Urban Rigger is a dormitory-style complex of floating shipping containers.
Because sustainability is a big driving force in the project, upcycled shipping containers provide the perfect infrastructure. They’re part of a uniform system used around the world, but, at the end of their working life, are often melted down or abandoned.
The 15 Urban Rigger apartments, which rent for $600, are aligned in triangles, with an open-air courtyard in the center. The tops provide a deck and a small lawn.
Bestie Row
Living on the same street as your friends sound too good to be true, but four Austin, Texas couples decided to build what’s become dubbed “Bestie Row”—their dream mini-neighborhood. They bought 10 acres and hired an architect to design four energy-efficient, 350-square foot houses, each with a bedroom, living room, and bathroom. There’s a separate 1,500 cabin with shared kitchen and living area.
Pigeon Loft
Photographer Christian Schallert turned a 258-square foot pigeon loft atop a building in Barcelona into a “Lego-styled” apartment, with walls that slide for varied room setups. Moving panels hide his kitchen, closet, and living/dining room.
Domestic Transformer
Hong Kong architect Gary Chang turned his family’s 330-square foot apartment into an efficient and stylish living space with moving panels. His “Domestic Transformer” system combines for 24 different room setups.
Flatbed Home
Looking to downsize, cash-strapped Boise architect Macy Miller wanted a place of her own, without the shackles of a mortgage. So, she designed and built her home that sits on an eight-foot-wide flatbed trailer. The 196 square-foot home used recycled pallets for the wooden siding and has a composting toilet, which uses almost no water.
Colorado Loft
With a goal to reduce their carbon footprint and pare their lives down to the bare essentials, Merete Mueller and Christopher Smith built a 124 square-foot home, documenting the adventure in the movie Tiny: A Story About Living Small. The couple’s house has a galley kitchen, bathroom, and sleeping loft under 11-foot ceilings.
Cube Project
The first Cube Project home debuted in Edinburgh, Scotland and is the creation of Dr. Mike Page. It only measures about 97 square feet but is still large enough to contain a living/dining area, kitchen, washer and dryer, closet, shower, toilet, and full-sized bed.
The home has a roof-mounted photovoltaic system, which means it generates as much electricity as it uses, providing the resident with earned income through the government’s Feed-In Tariff program.

“Little House on the Trailer”
After an eye-opening trip to Guatemala, Dee Williams downsized big time. She built an 84-square-foot home on a flatbed trailer and parked what she calls her “Little House” in a friend’s backyard in Olympia, Washington. It has a kitchen, bathroom, living space, and loft bedroom, and it costs almost nothing to maintain, with a propane tank for heat and solar panels for electricity.
Roman Holiday
Architect Marco Pierazzi stumbled across an abandoned, one-room alleyway house and remodeled it into a stylish abode with stainless steel, exposed brick, and a gorgeous sleeping loft. Steps from the city’s most beautiful landmarks, he rents the home out to visitors.
Hobbit Van
Canadian team kayaker Ben Hayward took life as a nomadic athlete to new levels. He lives in a camper van he built on a flatbed truck, parking in lots of the various kayak venues in Europe where he trains and competes. He calls his home, made of maple wood with beautiful carved petal-shaped windows and a round hobbit door, his “Hobbit Van.”
Skinny Living
Architect Jakub Szczesny sandwiched what might be the world’s skinniest apartment in an alley between two buildings in Warsaw, Poland. The 46 square-foot apartment is just five feet wide. It has a tiny fridge that can hold just two cans of soda, and a kitchen table with room for two chairs.









